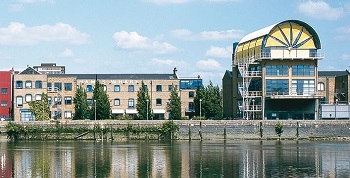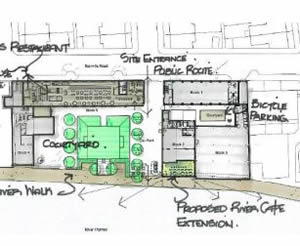River Cafe to Extend with New Pizzeria at Thames Wharf
Cafe part of plans for temporary community use of empty riverside offices
Offices at Thames Wharf on Hammersmith's riverside are set to become studios, galleries and a new pizzeria run by the neigbouring River Cafe.
The offices, in the eastern block of the Thames Wharf complex have been empty since architects Rogers Stirk Harbour + Partners moved out at the end of 2015.
And while developer developer London & Regional Properties and partner Knightsbridge Holdings already have permission to redevelop the site, H&F Council has also given the go ahead this month for a seven year long temporary scheme.
This scheme, which has been designed by Rogers Stirk Harbour + Partners is is for:
Temporary change of use of Ground and first floor of Blocks 1, part of ground floor and mezzanine of block 2 and ground floor of 3 to community use, artists’ studios (Class B1,), events, workshop, art gallery and education space (Class D1/D2,), with an ancillary café and retail (Class A3)
In the application, it says the new cafe will accommodate 12 tables which will be positioned adjacent to the windows to maximise river views. The cafe will also have its own space in the courtyard.
It will have an electric pizza oven and a stainless steel bar running the length of the cafe.
The application adds: "
The interior design will follow the 'spirit' of the main River
Café restaurant but will have its own identity suited
to that of a 'cafe'; offering a more limited menu which
compliments the main River Café restaurant."
The council's report on the application says the builing may also provide:
Artists' Studios. The first floor of the Southern Wharf building (Block 1) will be made available to artists on short-term leases of three to six months each. At any given time, the space will accommodate 10 artists.
Art Gallery Space. The ground floor of the southern Wharf building (Block 1) will be an art gallery space used to host pop-up shows by galleries. The centre anticipates that there will be between 8 to 10 exhibitions per year. The art gallery space will be free to enter for guests and works of art will be for sale. The artist studio space provides the opportunity for artists who may not otherwise be able to secure affordable artist studio space to work within the artistic community and exhibit work to the wider public in an environment which may not otherwise be possible.
Lecture/Event Space. The event space (Block 3) will be used for a variety of daytime and evening events such as; Lectures; Talks; Discussion workshops; Theatre/performances; Screenings; Music; and Community events. It is anticipated that events will be attended by up to 100 visitors and the applicant has confirmed that the numbers will be controlled by limiting tickets sales.
Workshop Space.The first floor of Block 2 will be workshop space with the intention to run a range of education, health and fitness activities. The type of activities that may take place may include; Health and fitness such as yoga/ Pilates/meditation groups; and Educational workshops for adults and children corresponding with the overarching themes of the centre.
The target users of the centre will be those of the local area, within walking/cycling distance.
You can see full details of the planning application for Thames Wharf's change of use here and plans for the River Cafe Pizzeria here.
These plans for Thames Wharf add to the buzz and activity already underway on this stretch of the riverside. At nearby Fulham Reach, Brasserie Blanc will launch soon on the riverfront and the rebuilt Riverside Studios are set to open in 2018.

In the longer term, plans to redevelop Thames Wharf, which gained approval from H&F Council in July 2015, could still go ahead at the end of this seven year period. This application is as follows:
Demolition of existing buildings adjacent to the River Thames and redevelopment of the site comprising the construction of two buildings with balconies (one part six, part seven-storey and one part six, part seven, part nine-storey plus mezzanine) together with the retention and conversion of the buildings fronting Rainville Road; provision of a total of 57 residential units (Class C3); 699 sq.m ground floor office space (Class B1); 116 sq.m flexible restaurant/office space (Class B1/A3) and retention of a 544 sq.m restaurant (Class A3); with new access arrangements, basement car parking; cycle parking and associated landscaping.
Richard - now Lord - Rogers acquired Thames Wharf Studios in 1983 and converted the site from the Duckham’s oil facility into offices, workshops, housing and the River Cafe.
March 31, 2017
