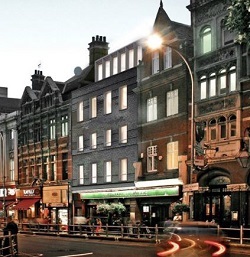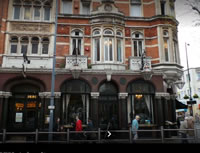Plan to Add Two Extra Floors Above William Morris Pub Gets Go Ahead
After a planning inspector overrules council's rejection of town centre scheme
Plans to add two extra floors above the William Morris pub in the centre of Hammersmith have been given the green light, after a planning inspector overruled a decision by Hammersmith and Fulham Council to reject the scheme.
The plans, designed by Delvendahl Martin Architects for Fulham based company Romulus Construction, and as pictured below, are for eight new homes and new workspace above the pub, at 2 - 4 King Street.

Hammersmith and Fulham council refused the scheme last year on the grounds of the harm to the main proposal site, which it described as a "building of merit", and because of the impact on the neighbouring Swan public house, which is grade II-listed.
In addition to describing the scheme as overdevelopment, planners said the proposed residential space was unacceptable, both in terms of internal layouts and site constraints.
However a planning inspector disagreed and approved the scheme at appeal.
Delvandahl Martin said two buildings would be partially demolished and replaced by a new lightweight structure spanning an existing retail unit at ground floor level.
The new scheme would feature a façade with hand-glazed ceramic tiles, that would give the structure a "strong and dignified presence" alongside the highly elaborate façades of the existing buildings that line King Street, including the Swan, in the Broadway Conservation Area.
Although the practice accepted that the flats were “relatively constrained by space”, it said their layouts were individually designed to achieve the highest quality of accommodation possible and would make a "discrete yet valuable contribution" to the borough’s housing provision.
The planning application was as follows:
Change of use of second floor from Class B1 office/Class D1 educational use to Class C3 residential use comprising units made up of 6 x one bedroom flats, 1 x two bedroom flats and 1 x three bedroom flat; erection of two additional storeys to No.4 King Street following removal of the existing roof and partial demolition at first and second floor levels; erection of a three storey rear extension to No.2 King Street fronting Beadon Road following partial demolition of existing back addition; cladding of the upper floors of the King Street frontage to No. 4 King Street with glazed tiles; alterations to ground floor front elevation of Beadon Road building; No.2 King Street fronting Beadon Road upper floor facade are to be in dark anodised metal finishes; The extension flank elevations are to be light coloured anodised metal finishes.
The William Morris, currently owned by JD Wetherspoon and Nicholson's pub The Swan are Hammersmith's most central pubs, sitting next door to each other on the corner of King Street and Hammersmith Broadway.
The Grade II listed Swan says of its history: " Its first portrait was as a coaching inn known as the 'Old Swan', functioning as the first stop from the City of London in 18th Century, refurbishment then fashioned it into the 'White Swan', while later renovations shaped it into the Swan Hotel. However, the railway's arrival in Hammersmith meant demolishing the original premises and the current building was designed from a blank canvas.
"It has always been central to travellers, feeding their imagination during their stay. Those who stayed longer made the town into the home for creative industries, such as The Silver Studio that designed textile patterns for Liberty of London.
"The rich tapestry of this inspirational home also attracted great luminaries of the Arts & Crafts movement, such as William Morris and also Edward Johnstone, designer of the famous London Underground "Bulls Eye" symbol. This artistic heritage also extended to Gustav Holst, (composer of the Planets) whose composition 'Hammersmith' reflected his impressions of the town where he worked."
August 18, 2017
