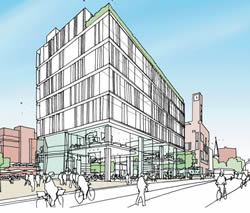See Updated Plans for King Street at Two Exhibitions
Proposals to be shown at Town Hall on Thursday and Saturday
The team behind the regeneration plans say that having reviewed the comments of those who attended the previous exhibition, they will be returning to present the progressed designs and provide another opportunity to hear feedback on the proposals, from local architects Lifschutz Davidson Sandilands.
The exhibitions will be held at Hammersmith Town Hall on:
Thursday, March 21, between 3pm-8pm, in the Playfair Room, and
Saturday, March 23, between 10am-2pm in the Courtyard Room.
Save Our Skyline, local campaigners who fought earlier redevelopment plans before they were stopped by Mayor of London Boris Johnson are urging local people to attend the exhibitions, saying: " The submission of a planning application to London Borough of Hammersmith & Fulham is expected in the summer, so we are keen for as many people as possible to go along and comment on the designs. "
Led by a joint venture between Grainger plc and Helical Bar plc, working directly with the London Borough of Hammersmith & Fulham (LBHF), the team say plans will deliver new offices for council staff, new homes, a public square and cinema provision, as well as other benefits for local communities including cafés and restaurants.
A revised brief to regenerate the rundown area around Hammersmith Town Hall was unveiled by the council last year.
The new set of parameters includes:
- A cast iron guarantee that the tallest building will not be higher than the current town hall extension (equivalent to eight residential storeys)
- The creation of a £1million regeneration fund for improvements to buildings in this stretch of King Street.
- Halving the replacement council office space requirement from the previous scheme to around 45,000 square feet.
- No bridge over the A4 Talgarth Road into Furnivall Gardens.
- Considering the option to include a cinema within the scheme.
- No need for the relocation of Thomas Pocklington tenants.
- Exploring the inclusion of buildings to the north of the town hall next to King Street flanking the new public square.
- Reconsidering the architectural approach to the design
Some key components remain including: the creation of a new public square; opening up the historic northern façade of the Grade II listed old Town Hall, while improving access, and building new homes and retail/restaurant space.
The team behind the plans say the exhibitions
will give everyone a chance to see how initial designs have been developed to regenerate and breathe new life into the area around the Town Hall.
To find out more visit www.kingstreetregeneration.co.uk

March 20, 2013
