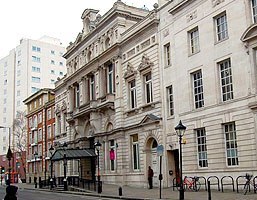H&F Council Rejects Planning Application to Redevelop Fulham Town Hall
American group wanted to demolish Grade II listed building behind original facade
Hammersmith & Fulham Council has refused a planning application to redevelop Fulham Town Hall by its American owners, Dory Ventures.

The extensive application proposed demolishing the Grade 11 listed building behind its original facade, and adding a new five storey building. It also proposed adding a four storey extension to the adjoining concert hall, creating retail and restaurant space plus 18 new apartments.
However the council has comprehensively rejected the application, saying:
The development would cause harm to visual amenity; harm to the character, appearance and setting of the listed building and harm to the character and appearance of the Walham Green Conservation Area. The harm caused would not be outweighed by public benefits, which would not result in sustainable development. It has not been demonstrated that the development would represent the optimum viable use of the listed building.
More particularly the design, height and massing of the replacement building behind the retained façade of the 1934 extension and the design of the replacement windows at first, second and third floor levels in the front elevation of the 1934 extension would cause harm to the character and appearance of the listed building which it is desirable to preserve in accordance with Section 16(2) and Section 66(1) of the Planning (Listed Buildings and Conservation Areas) Act 1990.
The design, height and massing of the replacement building behind the retained façade of the 1934 extension would fail to preserve the setting of the retained elements of the listed building which it is desirable to preserve in accordance with s.16(2) and s.66(1) of the Planning (Listed Buildings and Conservation Areas) Act 1990.
The design, height and massing of the replacement building behind the retained façade of the 1934 building; the design of the replacement windows at first, second and third floor levels in the front elevation of the 1934 building and the unneighbourly and overdominant extension to the Concert Hall (to the rear of the Cedarne Road terrace of Buildings of Merit) would cause harm to the character and appearance of the Walham Green Conservation Area (including views within and into the Conservation Area), which it is desirable to preserve in accordance with s.72 of the Planning (Listed Buildings and Conservation Areas) Act 1990.
The council was also critical of many other aspects of the application including loss of daylight and privacy to surrounding dwellings and the fact that no affordable housing would be provided.
The Town Hall, opposite Fulham Broadway shopping centre, was one of a number of public buildings sold by the previous Tory administration. In February 2012 it was announced that is would be turned into a "lifestyle emporium" including shops, a restaurant and new homes after Hammersmith and Fulham Council agreed to sell the Fulham Road building to American leisure and retail group Dory Ventures.
At the time, the sale came as a surprise, because until then it was expected to become a luxury hotel. Despite being an American group, Dory Ventures, which owns Maclaren, the children’s product brand, promised to create a "quintessentially British lifestyle emporium" containing a flagship Maclaren showroom, plus a number a boutique shops and showcases for Dory’s Laser Performance sailing dinghies and Albert Thurston brands.
Since then however, progress has been extremely slow, with the building remaining unused for almost four years.
The planning application is as follows:
Demolition of 1934 building behind retained facade to Fulham Road, excavation of a basement and erection of a five storey building (plus plant enclosure) incorporating retained 1934 building facade; erection of additional floors at second, third and fourth floor levels plus plant to the Harwood Road building including erection of front and rear roof extensions and creation of roof terraces following demolition of existing second floor; erection of an enclosed circulation route flanking the south west elevation of the Grand Hall; erection of a four storey extension to the Concert Hall building abutting Cedarne Road boundary replacing fire escape stair; erection of an additional floor to Concert Hall kitchen block; erection of a single storey side extension at ground floor level fronting east yard; erection of a single storey extension, a two storey extension and balconies to south elevation of Harwood Road building, enclosure of central lightwell to create atrium and demolition of Concert Hall link bridge, raising of pavement to form a ramped entrance from Harwood Road and other external alterations all in connection with change of use from Town Hall (Sui Generis) to retail use with ancillary storage (Class A1) at basement, part ground and part first floor( Grand Hall) levels; cafe/restaurant uses (Class A3) at ground floor level, conference/event space (Class D2) in Council Chamber, ante room and Marriage Room; museum use (Class D1) in first floor bar and creation of 18 residential units (Class C3 - 6x 1 bed, 9x 2 bed and 3x 3 bed), 5 parking spaces and service area with access between Harwood Road and Moore Park Road.
You can read the full application and the supporting documents here.
