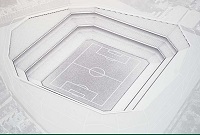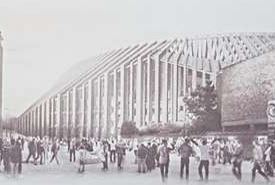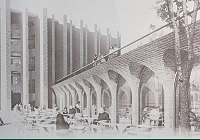Chelsea's New Stadium Would Be "Proud Homage to Westminster Abbey"
But proposed expansion already sparks anger from local residents
The expansion would mean demolishing the existing stadium along with extra buildings on the site, including flats, hotels and the attached health club.
As well as a new larger stadium, there would also be direct to Fulham Broadway tube station via a walkway from the northern Matthew Harding Stand.
At ther southern end, it would create a new entrance on the historic bridge on Fulham Road, with access to the grounds along a raised walkway built over the railway line.

However, the proposals have already angered local residents, particularly people living just yards from the railway line in The Billings.
Residents have produced a document saying Chelsea should:
Not act as irresponsible neighbours who unreasonably affect residents with 20,000 more spectators (40,000 - 60,0000)
Not inflict more parking and traffic misery on this part of West London
Respect and present a local protected green space and wilflife
habitat
Not destroy, build and and concrete over the London Borough of Hammersmith and Fulham designated conservation area for
their financial gain.

The team behind the plans say the design of the new stadium would be based on high Gothic architecture, of which the most visible features are externally, flying buttresses and internally, vaulted ceilings.
It adds that the themes which have guided the team are "a proud homage to Westminster Abbey and its connections with he football club, both institutions emblematic of the capital city".
Feedback forms were handed out to the exhibition's visitors, but have not been made available online. However, the team say that another exhibition will be held later in the year before the club applies for planning permission.
If the plans received approval from H&F Council, Chelsea's players would have to move out for three seasons - possibly to Twickenham or Wembley, though the Olympic Stadium was also a suggestion mooted at the exhibition.
Last year, the club employed Hammersmith based architect Lifschutz Davidson Sandilands to begin work on the plans and earlier this year, it took on the services of Herzog and de Meuron, who designed the famous "bird's nest" stadium in Beijing in 2008.
When the exhibition was announced, the club issued a statement with an update on its plans, saying: " A year ago a study of the area from Fulham Broadway to Stamford Bridge and beyond was commissioned by Chelsea Football Club owner Roman Abramovich to examine the potential of upgrading the streetscape.
" The study also began to assess the feasibility of an expansion of the stadium capacity within the existing historical site boundary, based on the principles of improving site access, benefiting the neighbourhood and enhancing the spectator experience."
You can read more about the plans, and the response from Chelsea Pitch owners, the company which owns the freehold of the land on which Stamford Bridge is built, here.
July 3, 2015
