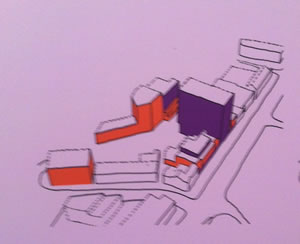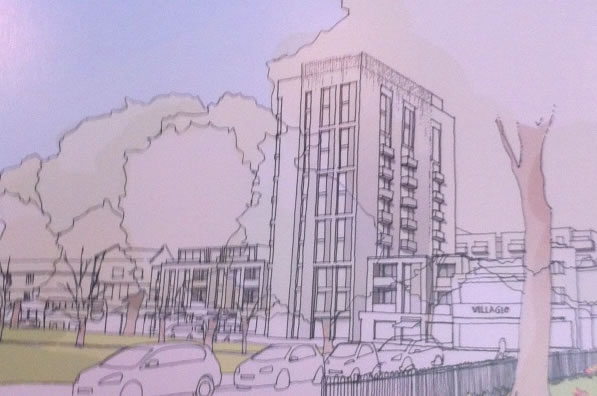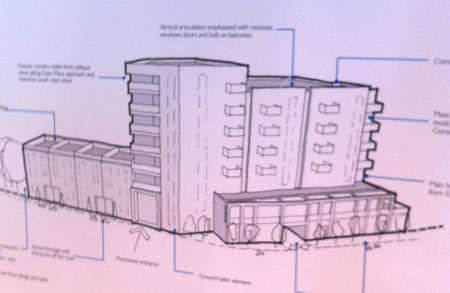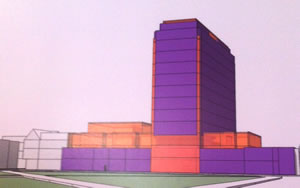Local Group Response To High Road Development
CHRAG expresses likes and dislikes on Empire House plan
The Chiswick High Road Action Group has responded to the initial consultation on the Empire House Development, saying that it likes the idea of improvements to the local environment but dislikes a number of aspects of the plan.
Amongst the groups concerns are the proposed 7 and 8 story blocks next to Sainsbury’s which it believes should be reduced to three of four storeys; the outline corner building facing the Tube station which it believes needs a complete design rethink; the penthouse floors which increase the mass of the 'tower', and the lack of parking provision which it fears may lead to congestion in the area.
The developer Lend Lease recently put on show plans and a model of the latest design for the project on a 1.3 acre plot between Chiswick High Road, Acton Lane and Essex Place. Another exhibition is expected to take place on Thursday July 3, Friday 4th and Saturday 5th July (see times below).
Rather than writing a formal response at this stage, CHRAG has said it would like to express a series of “likes and dislikes” about the plans shown in Lend Lease’s public consultation.
Likes
*the plan to improve the street level shop facades and environment
*the idea of improving the look of the tower, and will talk to Lend Lease about their approach
*the decision to limit balconies to West and East elevations (none South facing the Green) and to restrict them to lower stories. If all, or at least the upper balconies were recessed not extended this would improve the look.
* the proposed improvements to the Street scene of Elliott Road
"We like the idea of having the levels of buildings either side of the tower integrated into the tower since it will reduce the impact of the tower but are concerned that the 4th Floor on the West extension may detract from the adjacent listed Building?
"We like the green roof idea and think that this should remove the need for some or all of the balcony requirements
"We like removing the plant from the top of the tower since it reduces the mass of the building
Dislikes
"We dislike the 7 and 8 story blocks next to Sainsbury’s and believe these should be reduced to 3 or 4 storeys in keeping with current buildings and the narrow street. We hate the outline corner building facing the Tube station. It is completely out of keeping with the surroundings and we think the whole design needs rethinking. Perhaps something which reflects the building opposite would be a better target (the one in brick with the arches).
"We dislike the two penthouse floors which increase the mass of the tower and cancels and makes worse the benefit of plant removal. A smaller footprint extra floor would not be visible from ground level and would be acceptable Despite the lack of parking permits we are concerned at additional street parked evening cars that are likely to result from this development. Reducing the overall density of the development would mitigate this."
A Public Exhibition of Lend Lease’s detailed design proposals for 408-430 Chiswick High Road will be held at 424 Chiswick High Road on:
Thursday 3rd July (4pm – 8pm)
Friday 4th July (10am – 2pm)
Saturday 5th July (10am – 2pm)

3-d Plan of scheme looking east on the High Road

Drawing of Empire House building on High Road
Prior approval decision notice has been issued for the change of use from office to residential for Empire House.

New residential block at rear of old Empire House
Planning permission will be needed for the rest of the site which will include 72 additional residential units, including affordable homes, in Essex Place and Acton Lane and a new retail frontage with seven units along Chiswick High Road. Lend Lease are already working with Hounslow Council to draw up plans to be submitted for approval in the Summer.
June 24, 2014
Related links
|
